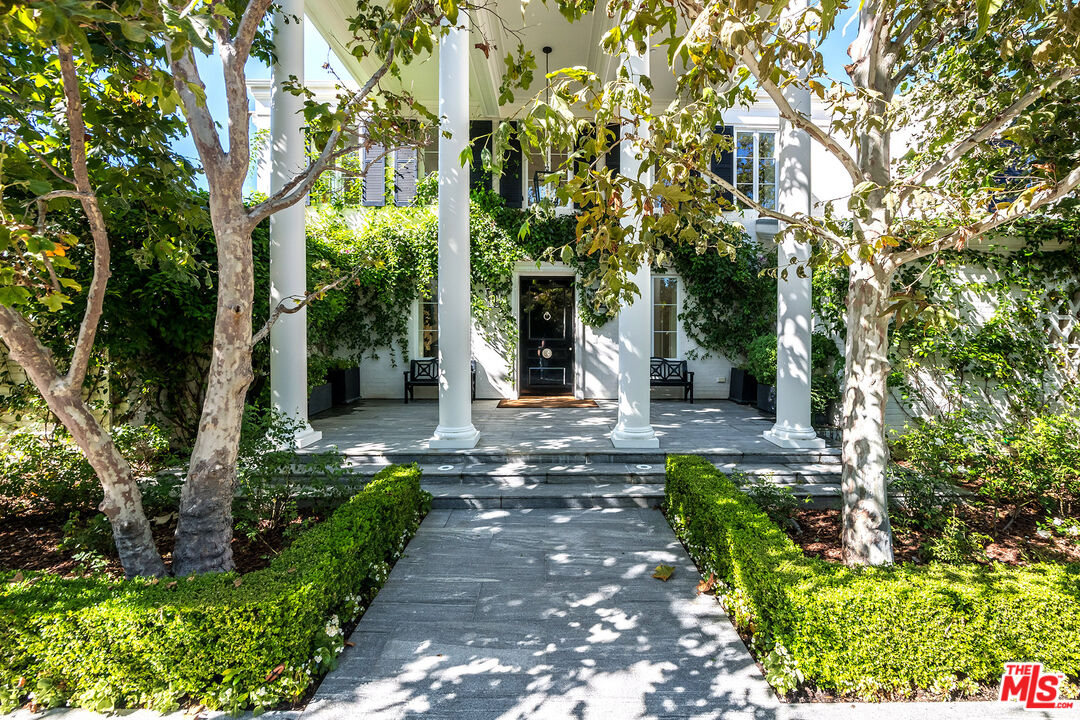A magnificent estate nestled on 1.2 sprawling acres in the heart of Beverly Hills, 1028 Ridgedale Drive beckons with iconic L.A. living that fully embodies luxury in every regard. Boasting an impressive 12 bedrooms, a total of 18 bathrooms and 24,325 square feet of living space across multiple structures, enjoy an unparalleled gem in one of the most coveted neighborhoods in Southern California. Take in sweeping views of the grounds and the surrounding canyons. Host dinner parties in the grand formal dining room and savor gatherings in the formal living room. The primary bedroom suite is a sanctuary with dual bathrooms, exceptionally spacious closets and a private balcony that overlooks the lush yard. Amenities aboundfind a theater with a bar, game room, wine cellar and dedicated cigar room; a three-story accessory building; a pool/spa and pool house with bedroom quarters; a gym and sauna; and two garages that provide parking for eight cars. Welcome home to Beverly Hills at its finest.
